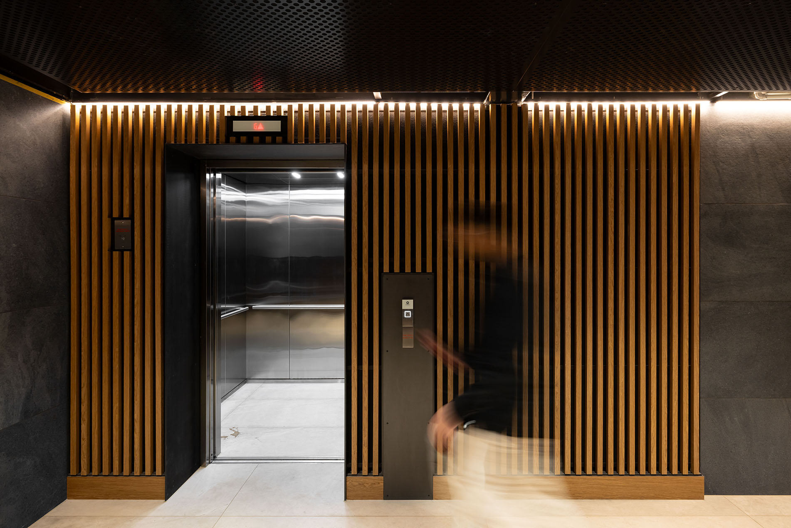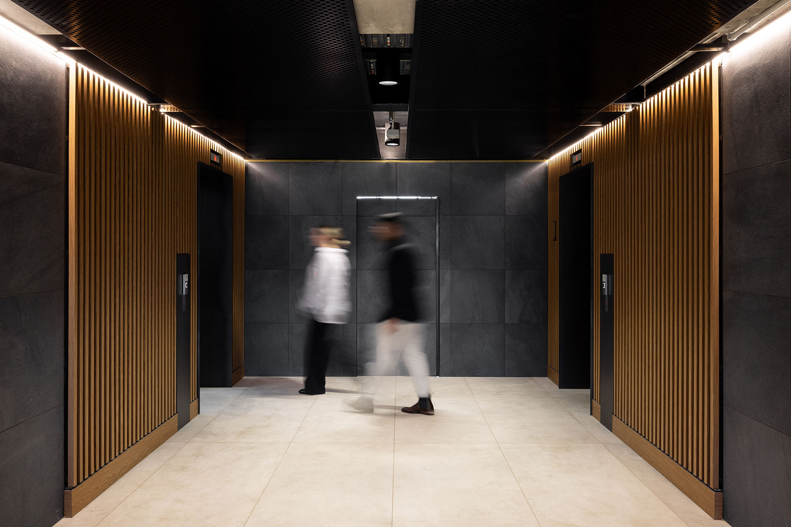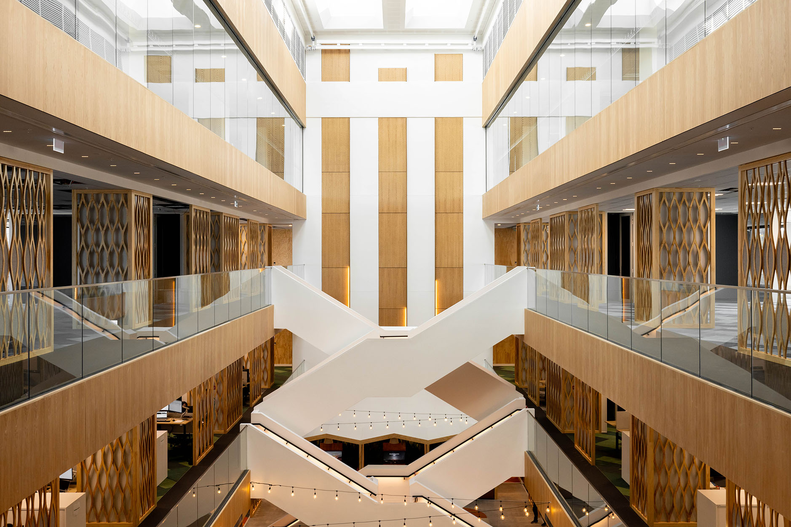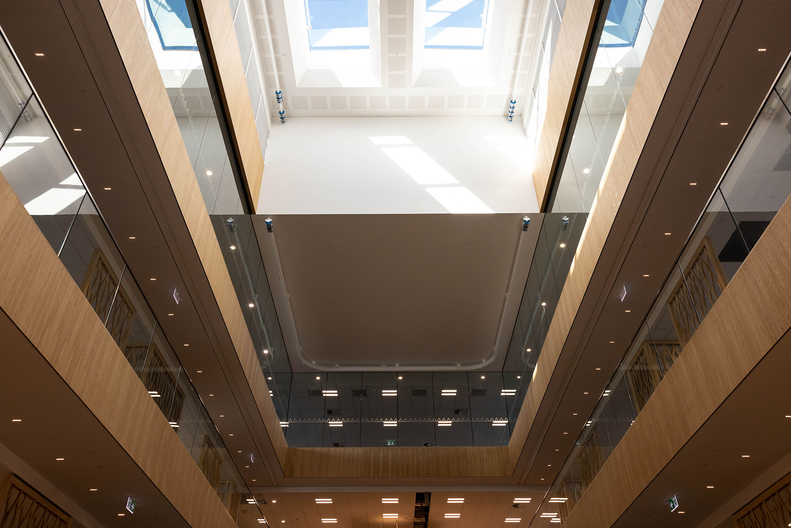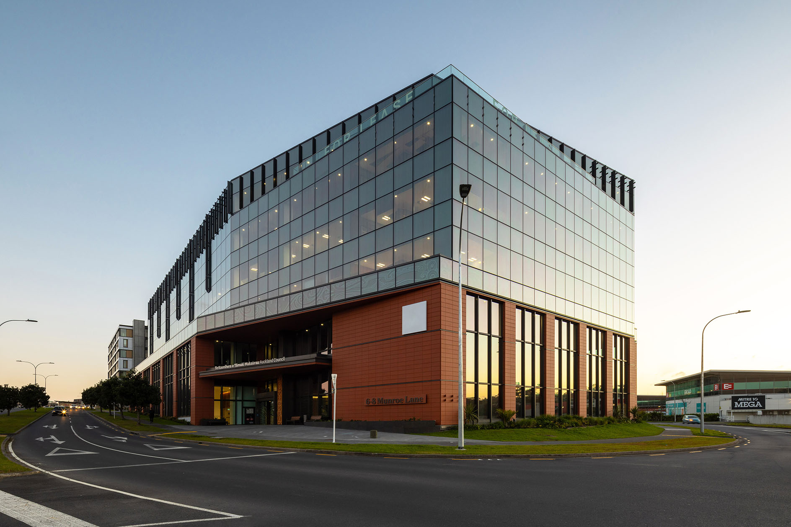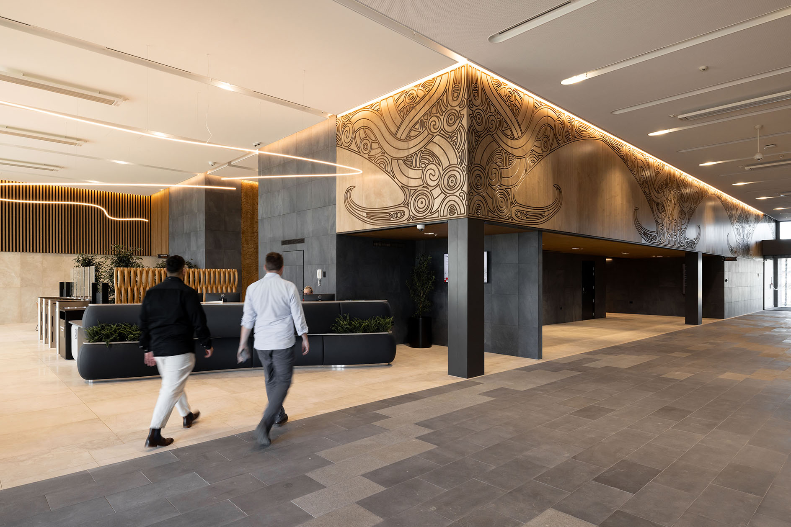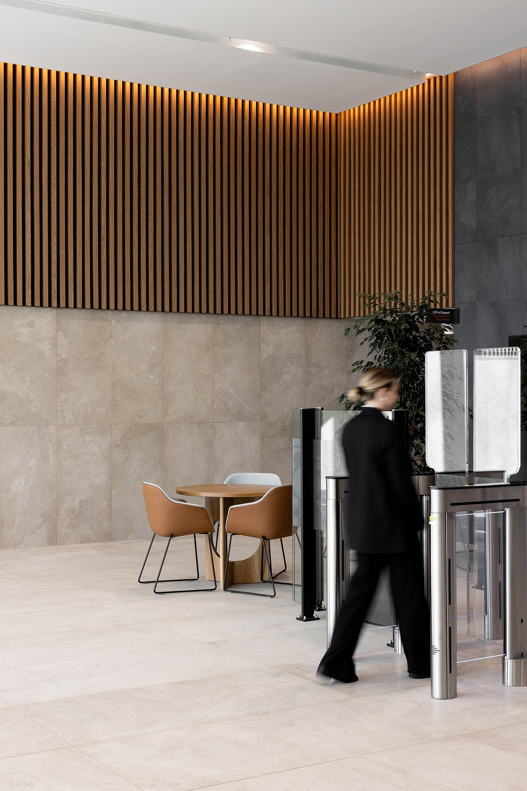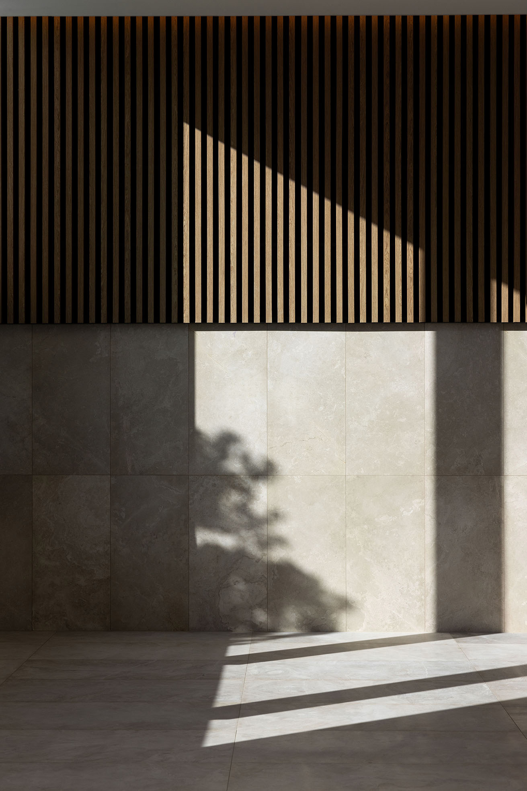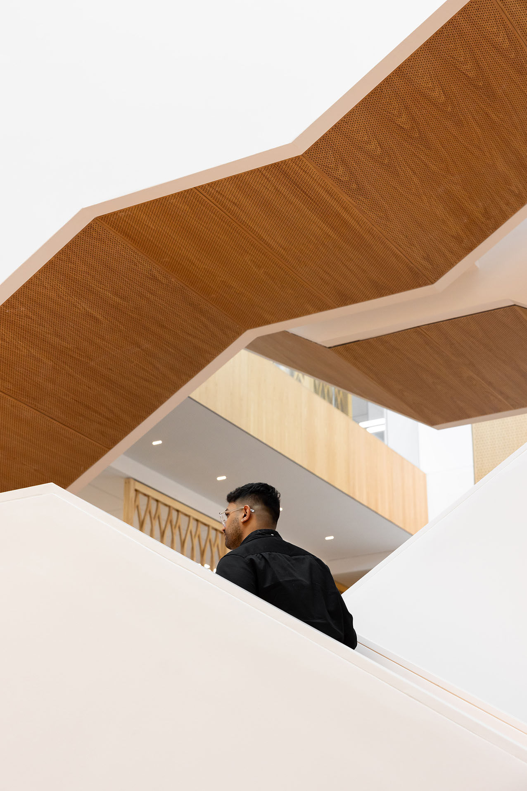
Situated on an large Auckland greenfield site you’ll find 6-8 Munroe Lane, a significant 26,500sqm new workplace development contributing to Albany’s evolving business district.
Setting a strong precedent for healthy New Zealand workspaces, the building boasts a 5 Green Star Design rating and a targeted 5-Star NABERSNZ rating; important certifications that we were excited to contribute to. Featurecraft’s products were specified and installed in the following locations:
Main entrance, lobby and lift lobby walls: Fire-rated MDF Battens finished with a Brown Oak veneer.
Main atrium back wall & underside of stairs: Fire-rated black MDF Panels finished with a Hickory veneer.
Lift lobby ceilings: Custom black powder-coated aluminum sheets with acoustic perforations.
Central atrium bulkheads: Fire-rated MDF panels finished with a Hickory veneer.
All products were fire-rated for fire compliance, panels were perforated in specific areas for acoustic performance and acoustic backing was installed behind the battens. All wooden products were FSC certified to achieve the 5 Green Star Rating.
